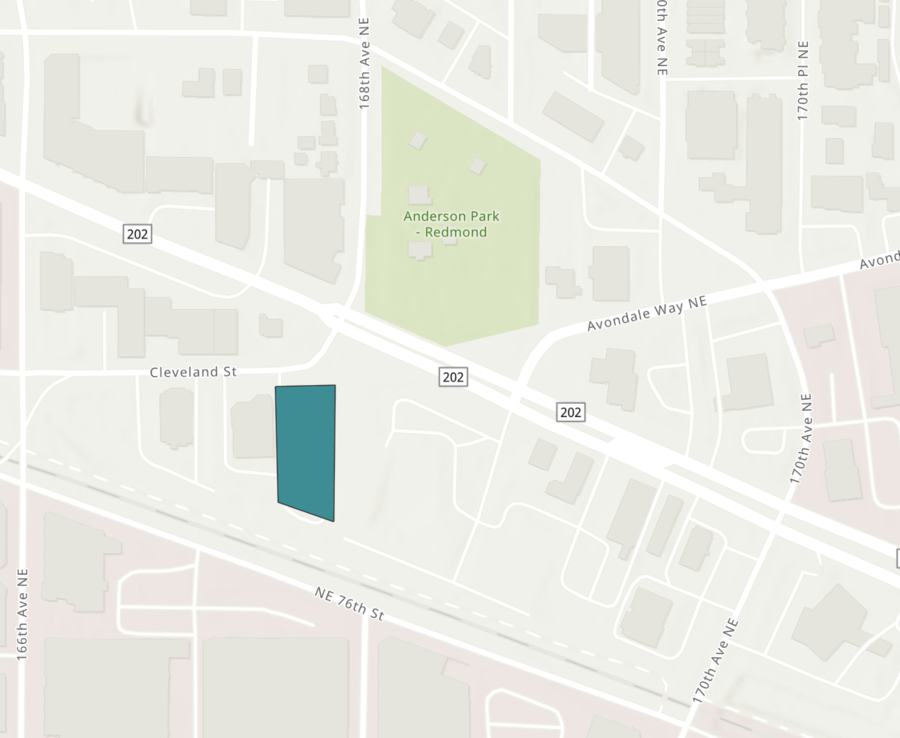All Press Releases for November 25, 2024
Community Demands Parking at Redmond Plymouth Housing Homeless Building and Urges City to Issue Determination of Significance and Require Environmental Impact Statement Before Granting Permits
The Redmond Plymouth Housing Project's zero-residential-parking request is unprecedented and inconsistent with city code. The community demands parking and calls for a Determination of Significance (DS) and Environmental Impact Statement (EIS).
"This is entirely inconsistent with the Redmond Zoning Code Table 21.10.040C as well as best practices for planning a large mixed-use development. " - Mark Lamb, Attorney
REDMOND, WA, November 25, 2024 /24-7PressRelease/ -- Plymouth Housing is requesting that the City of Redmond waive the zoning code requirement and allow "NO RESIDENTIAL PARKING BE PROVIDED" for its homeless building in downtown Redmond. The proposed mixed-use Plymouth Housing development includes only four parking spaces for 100 residential units, 2,154 square feet of leasable commercial space, and 26 to 32 staff employed in offices and commercial spaces. Concerned about the negative impact on the already strained parking situation in the Anderson Park area, community members voiced strong opposition during the public comment period for the Plymouth Housing project's land use permits.
The Redmond Zoning Code requires a minimum of 1.25 parking stalls per unit for mixed-use residential units and at least 2 stalls per 1,000 square feet of commercial non-residential space. Commenting on Plymouth Housing's proposal on behalf of his client, attorney Mark Lamb pointed out, "This is entirely inconsistent with the Redmond Zoning Code Table 21.10.040C as well as best practices for planning a large mixed-use development." Lamb added, "There is not a single existing development in the entire city of Redmond that only provides four parking spaces for a mixed-use development of both residential and commercial units."
Lamb also challenged the city's plan to "issue a DNS for the proposal" and said, "There is no legal precedent or basis to find that there will be no significant impact to parking with a proposal of this magnitude with only four parking spots for all visitors, employees and residents. There is no conceivable way for the City to issue a determination of non-significance on these facts. As this project will have a probable significant adverse impact, a determination of significance (DS) musty [sic] be issued and an environmental impact statement (EIS) must be required."
According to the city's Site Plan Entitlement Type II Notice of Decision, the city required a residential parking ratio of 0.8 stalls per unit for the adjacent AMLI residential buildings and 0.44 stalls per unit for the Together Center, an affordable housing project with two mixed-use residential buildings in downtown Redmond.
In July 2023, Plymouth Housing opened Plymouth Crossing, its first permanent supportive housing building on the Eastside. Located in the Factoria area, Plymouth Crossing provides 35 residential parking stalls for its 95-unit multi-family building, equating to a residential parking ratio of 0.37 stalls per unit.
In her email to Redmond Planning Director Carol Helland on January 30, 2024, ARCH Executive Director Lindsay Masters stated, "the project was designed to be as cost effective as possible – minimal parking." Redmond residents strongly disagree with the decision to eliminate residential parking in order to save costs. In her public comment, Susan told the city, "It should NOT be used as a way to charge Redmond residents since they already gave a large stake in the land and building against their real knowledge or vote."
Redmond residents and local businesses are urging the city's Technical Review Committee, comprising Carol Helland (Planning and Community Development Director) and Aaron Bert (Public Works Director), to ensure that the proposed Plymouth Housing development in downtown Redmond includes adequate parking spaces.
Many people are requesting that 80 parking spaces be provided. Safe Eastside, a community group, argues that, based on the most conservative estimates, the city should require the project to meet a residential parking ratio of 0.37 stalls per unit—similar to the Plymouth Crossing project in Bellevue. In total, they believe a minimum of 41 parking spaces should be required, comprising 37 residential spaces and 4 commercial spaces for the proposed development.
Aside from concerns about parking, community members are requesting that the seismic and water contamination risks be properly addressed and mitigated, given the site's location within the county's "low to moderate" liquefaction susceptibility area and the city's Critical Aquifer Recharge Area. Other demands from the community include noise abatement, assurances for public safety, rigorous green building certification, in-lieu fees, and more.
The City of Redmond's hastened approval of the land transfer to Plymouth Housing, without allowing public comment, did not sit well with the community. The community vows to exercise its right to hold the city accountable and ensure that Plymouth Housing is held to the same standards as other developers before land use permits are issued.
Related Link:
https://safeeastside.com
# # #
Contact Information
Safe Eastside
Redmond, WA
USA
Voice: 425-588-8011
E-Mail: Email Us Here
Website: Visit Our Website
Follow Us:

